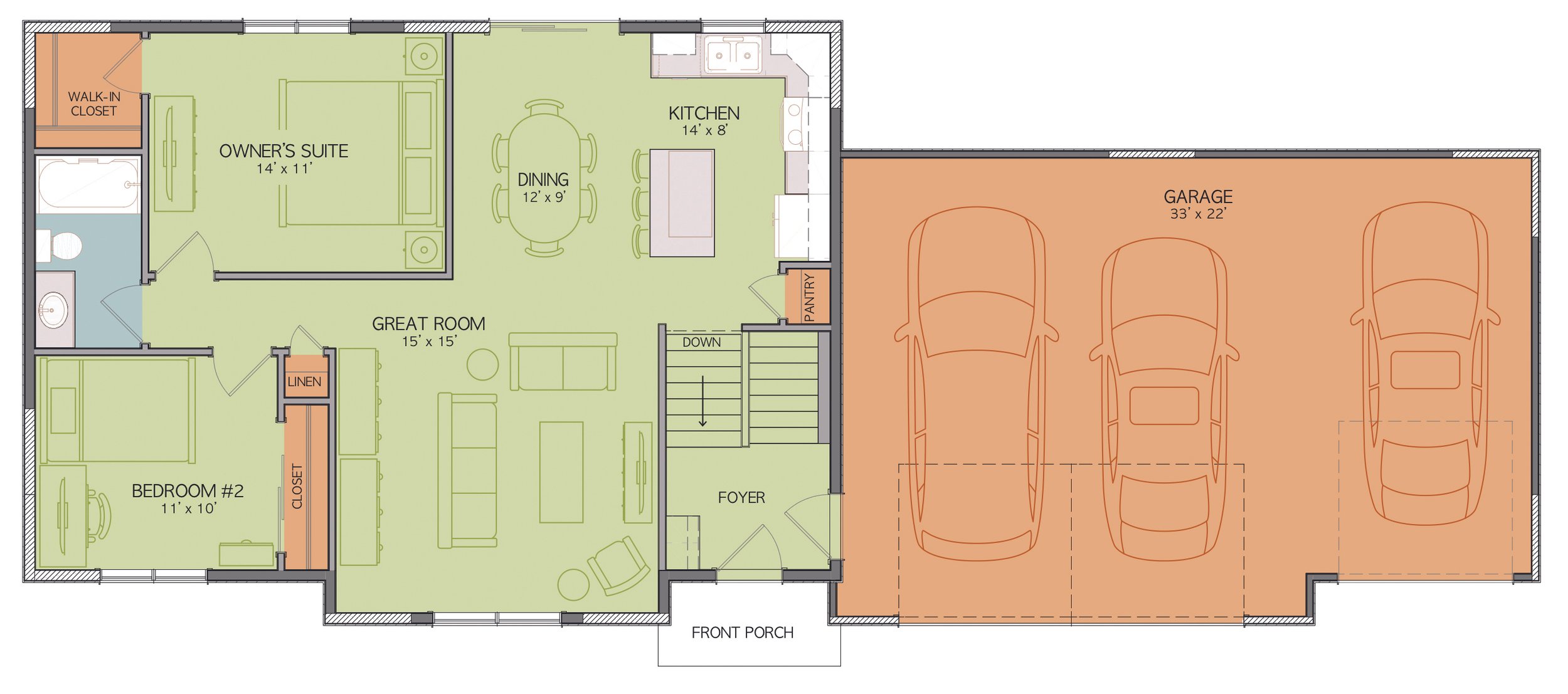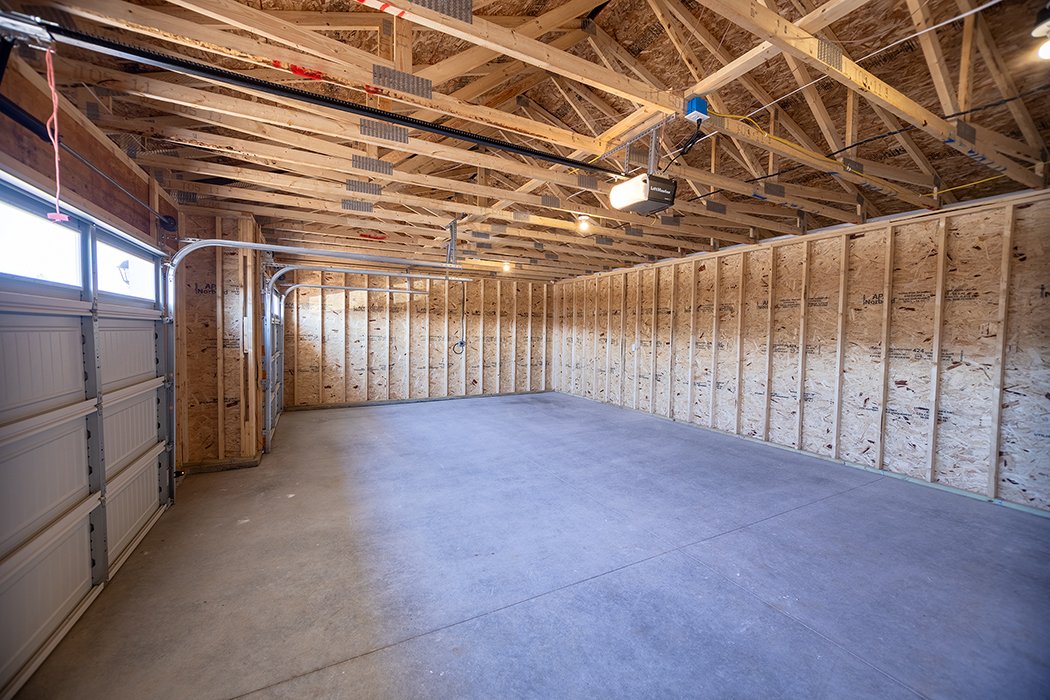STAND-ALONE HOME
Kona G1 Home






























Welcome home to the Kona G1 floor plan, part of the Neighborhood Series by Denyon Homes. This 3-bed, 2-bath, 1,297 sq ft home offers an open living area with vaulted ceilings, custom cabinetry, a kitchen island, pantry, and a dishwasher and built-in microwave. The upper level includes a full bath and two bedrooms, including an owner’s bedroom with walk-in closet. The expandable lower level includes a third bedroom, a second full bathroom and space for a future family room and fourth bedroom or office. This home comes complete with a blacktop driveway. Denyon Homes offers a one-year Builder’s Warranty for your peace of mind that starts the day of closing. Prices, promotions, and specifications are subject to change at any time without notice based on the discretion of Denyon Homes.
DESCRIPTION
Bedrooms: 3
Bathrooms: 2
Garage: 3-Car
Square Footage: 1,297 sq ft
DETAILS
Open Concept
Kitchen Island
Microwave & Dishwasher
Step-In Pantry
Owner’s Bath & Walk-In Closet
Lower Level Laundry
Expandable Lower Level
4th Bedroom Option
Blacktop Driveway
