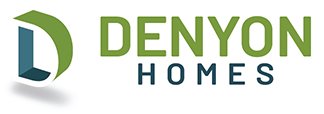ZERO LOT LINE HOME
Blaze Twin Home





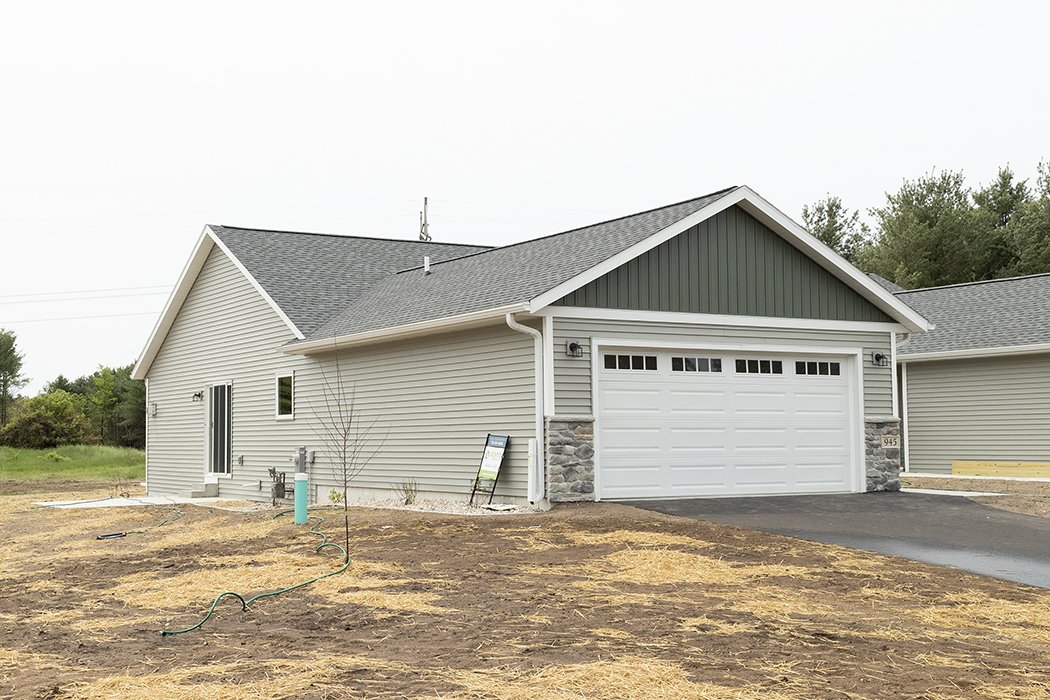




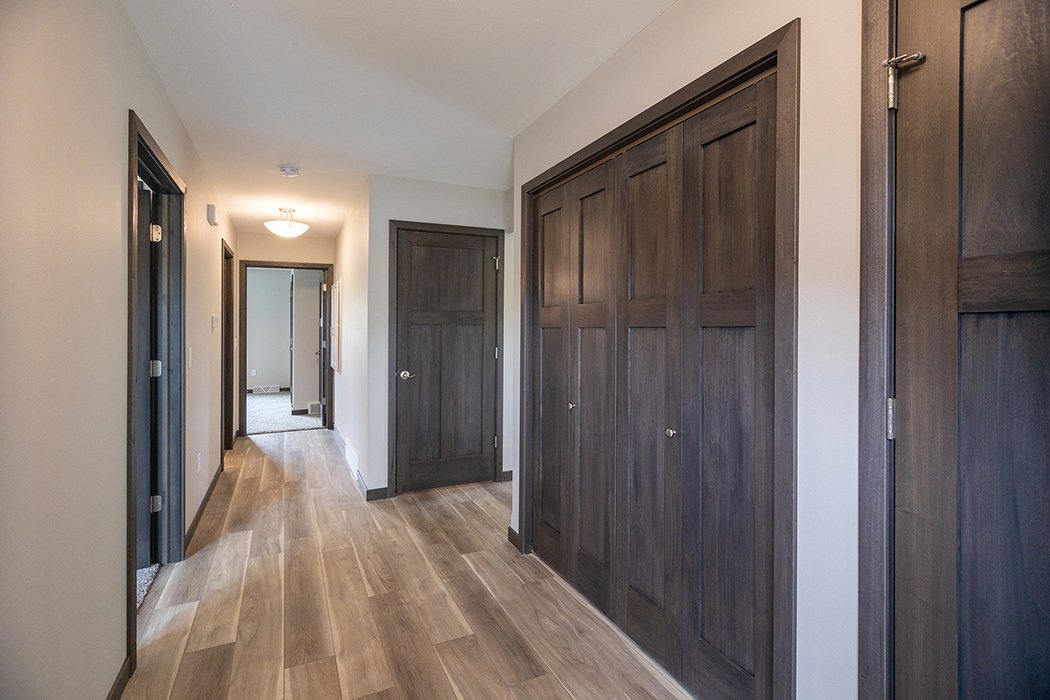



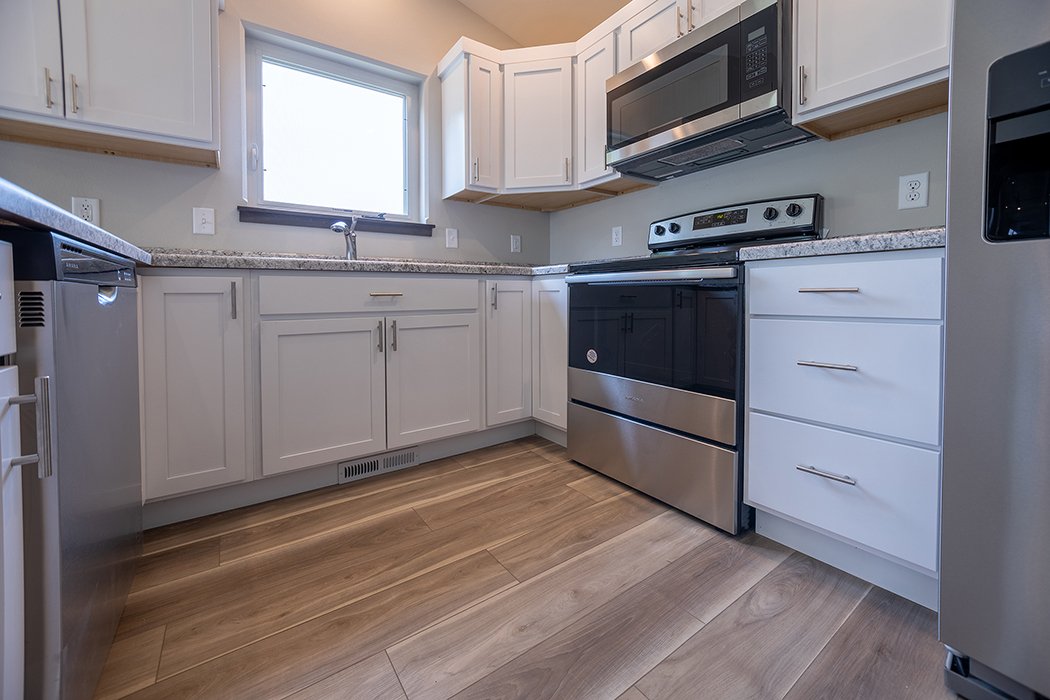





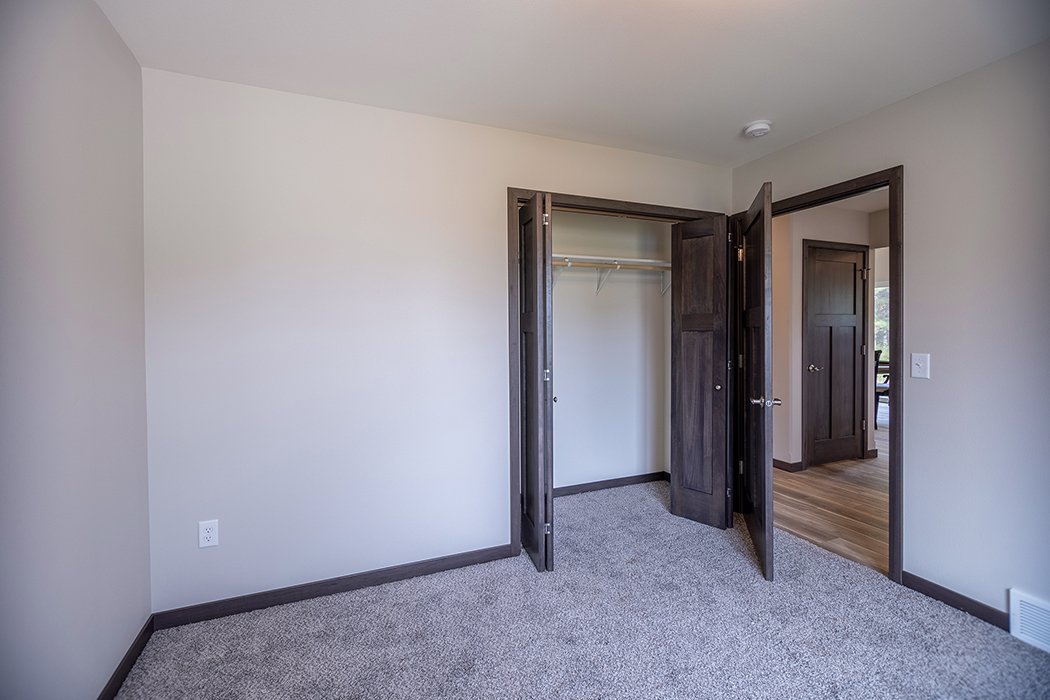











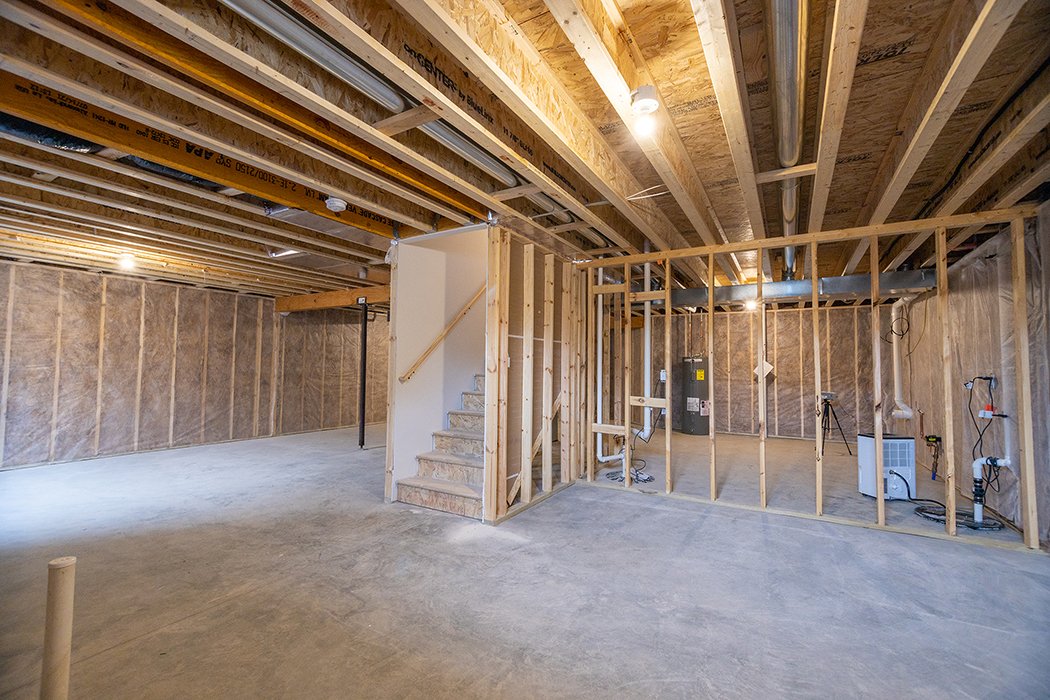


Welcome home to the Blaze Twin Home plan, part of the new Zero Lot Line series from Denyon Homes. New home ownership is affordable with this 2-bed, 2-bath, 1,166 sq. ft. twin home. This open concept model includes all kitchen appliances, a main level laundry, owner’s suite with private bath, and secondary bedroom and main bathroom. An expandable lower level has framing for a future family room and third bedroom, and is plumbed for a future third bathroom. The home is complete with a private side yard, lawn and landscaping, gutters, and blacktop driveway. Enjoy homeownership with less maintenance and no association fees.
Some properties may include no-step entry* and may be customized with accessibility options.
*Availability is based upon grade of ground on available lots
DESCRIPTION
Bedrooms: 2
Bathrooms: 2
Garage: 2-Car
Sq. Ft.: 1,166
DETAILS
Lawn & Landscaping
Private Side Yard
Gutters
Blacktop Driveway
Full Lot Ownership
No Association Fees
Open Concept
Owner’s Bath
Main Level Laundry
Microwave & Dishwasher
Expandable Lower Level
Central Air
ADDITIONAL DETAILS
Includes a Denyon Homes limited one-year Builder’s Warranty. Prices, promotions, and specifications are subject to change at any time without notice based on the discretion of Denyon Homes
