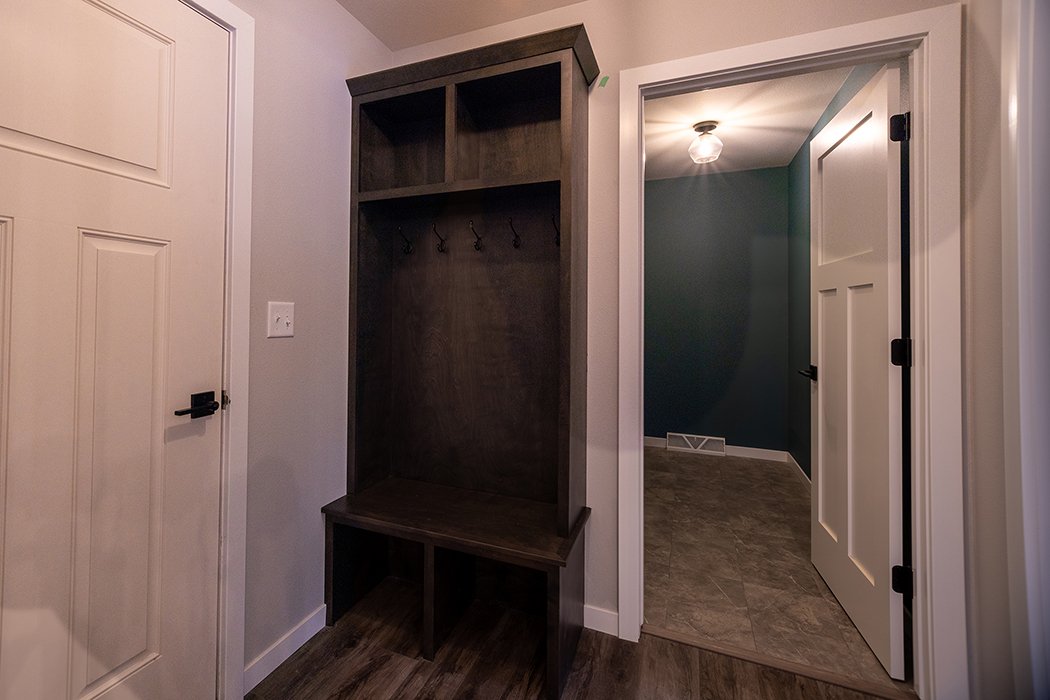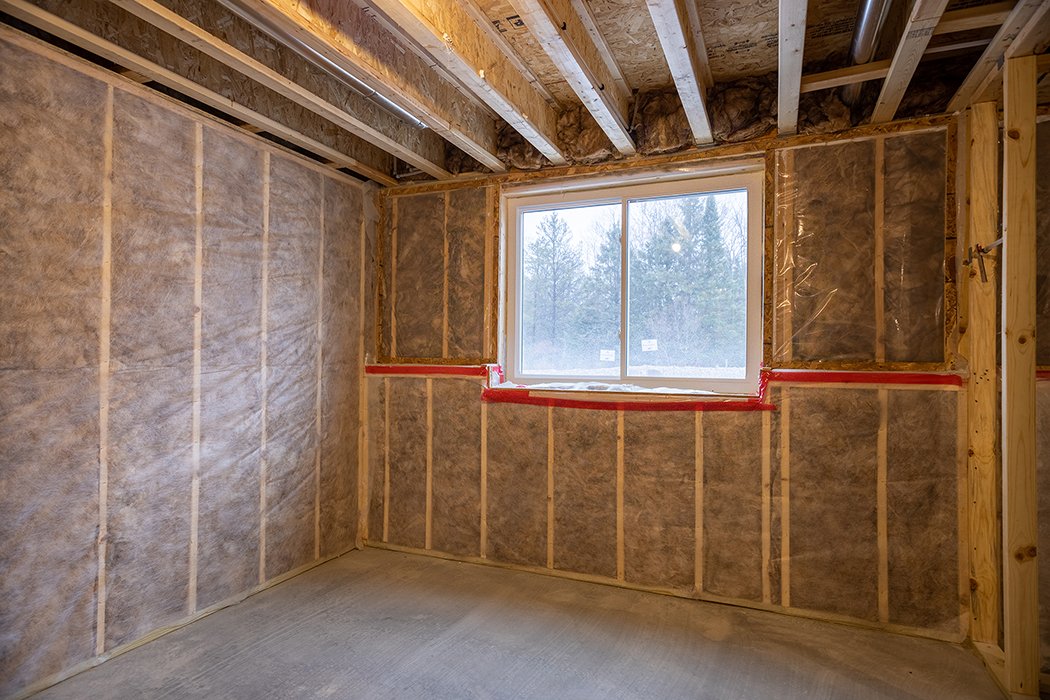STAND-ALONE HOME
Orchid G1 Home

































Welcome home to the Orchid G1 floor plan, part of Denyon’s Executive Series. This 3-bed, 2-bath, 2,312 sq. ft. home features a stunning stone-faced, column porch, an open concept living room that connects with the dining area and kitchen, and a stone-finished, three-sided gas fireplace. The kitchen has custom cabinetry, oversized center island, and a step-in pantry. The main level is completed by an owner’s suite with a large private bathroom, step-in shower and a walk-in closet, a mud/laundry room near the garage entrance, two more bedrooms, and a main full bathroom. The lower level includes a finished family room and is framed and plumbed for a future third bathroom and fourth bedroom or office. This model comes complete with seamless gutters and a blacktop driveway.
DESCRIPTION
Bedrooms: 3
Bathrooms: 2
Garage: 3-Car
Sq. Ft.: 2,312
DETAILS
3-Sided Gas Fireplace
4th Bedroom Option
Finished Lower Level Family Room
Plumbed for 3rd Bathroom
Extended Front Porch
Blacktop Driveway
Gutters
Open Concept
Granite Kitchen Island
Microwave & Dishwasher
Step-In Pantry
Owner’s Bath & Walk-In Closet
Custom Tile Shower
Main Level Laundry
ADDITIONAL DETAILS
Includes a Denyon Homes limited one-year Builder’s Warranty. Prices, promotions, and specifications are subject to change at any time without notice based on the discretion of Denyon Homes
